Excerpt elevation of initial proposal
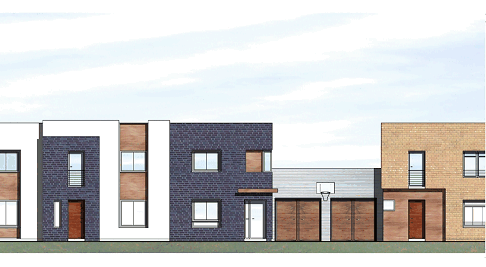
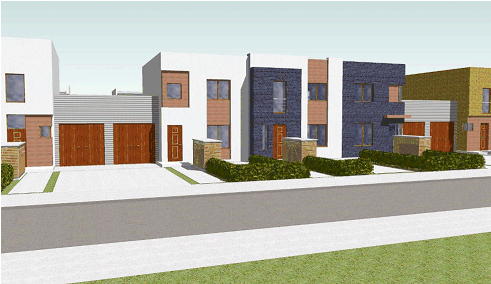
View of initial proposal
Site plan: proposed development
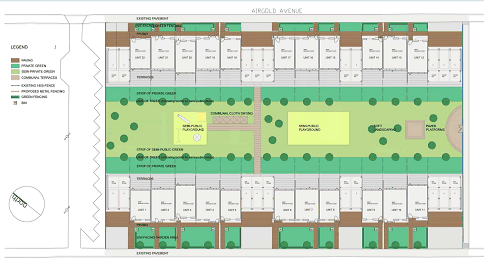
3d model view: proposed development
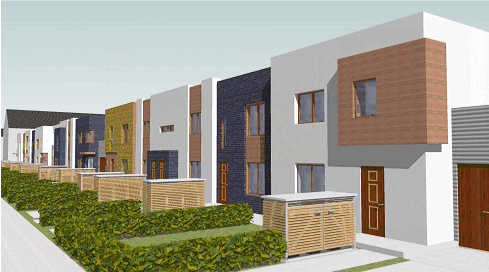
Aerial Image, as built. Map data: Google, 2013
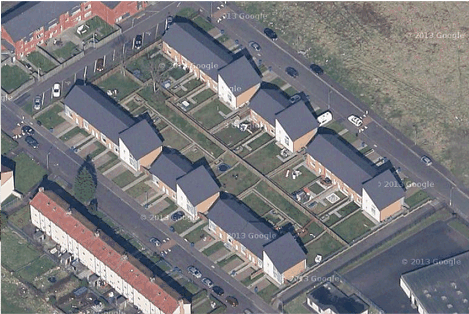


3d model view: proposed development
affordable housing
Status: completed 2012
Description
home
contact


|
Current trends in social housing put an emphasis on replicate units and minimal garden space. Our belief however, is that people and communities prosper in homes which have an identity and a sense of life in their surroundings.
Our alternative concept design for this recently completed housing development suggests to improve upon the standard of contemporary social housing by addressing building identity accessibility and a sense of life.
The facade layout seeks to individualise the otherwise identical units, so as to create a sense of ownership and responsibility for the resident/s.
A landscaped backyard offers both a small private garden with patio and also a large communal and secure garden. Hedging would be utilised in place of standard timber or metal fencing, with the only secutity fencing running in line with the front facades of the houses.
The facade layout seeks to individualise the otherwise identical units, so as to create a sense of ownership and responsibility for the resident/s.
A landscaped backyard offers both a small private garden with patio and also a large communal and secure garden. Hedging would be utilised in place of standard timber or metal fencing, with the only secutity fencing running in line with the front facades of the houses.





projects
